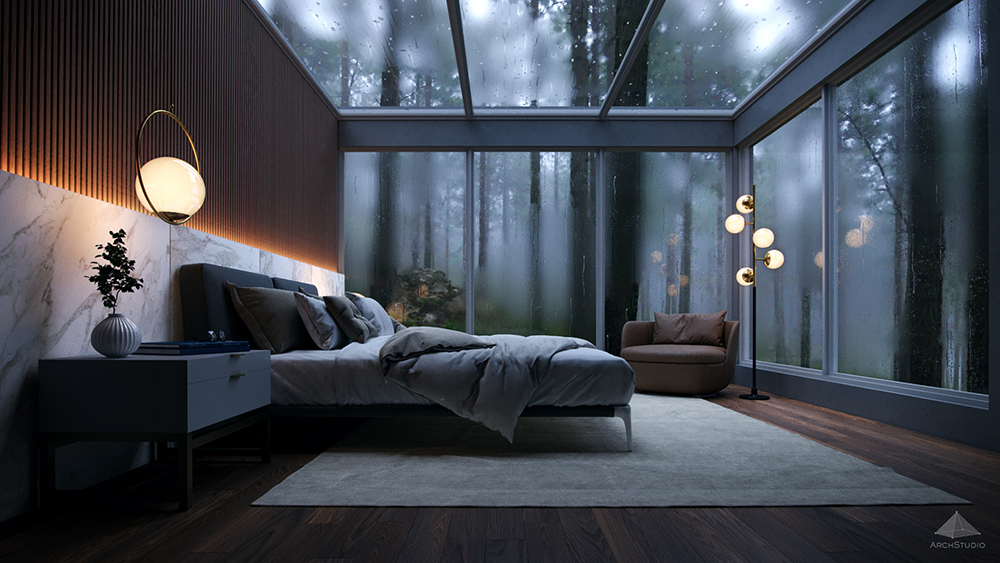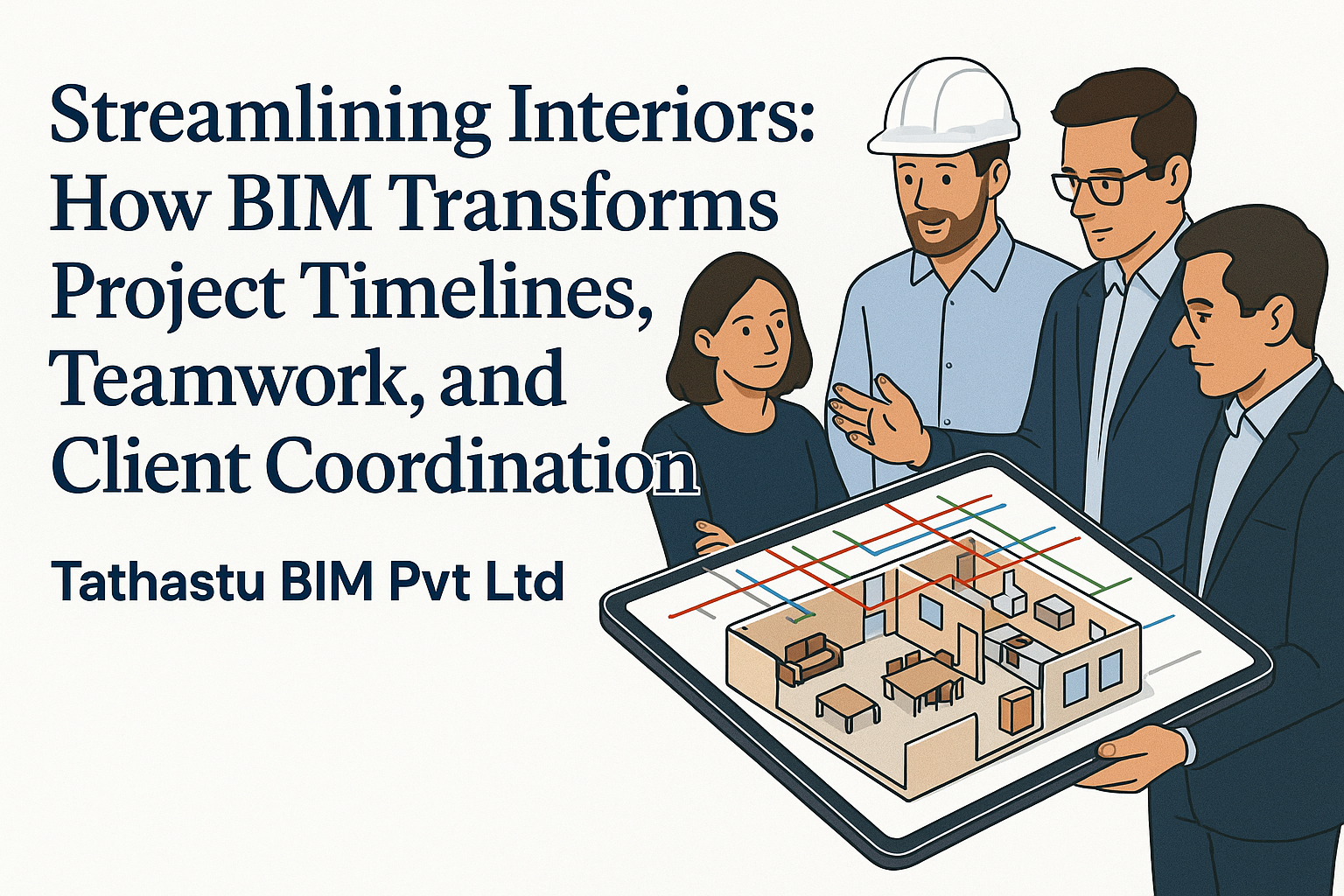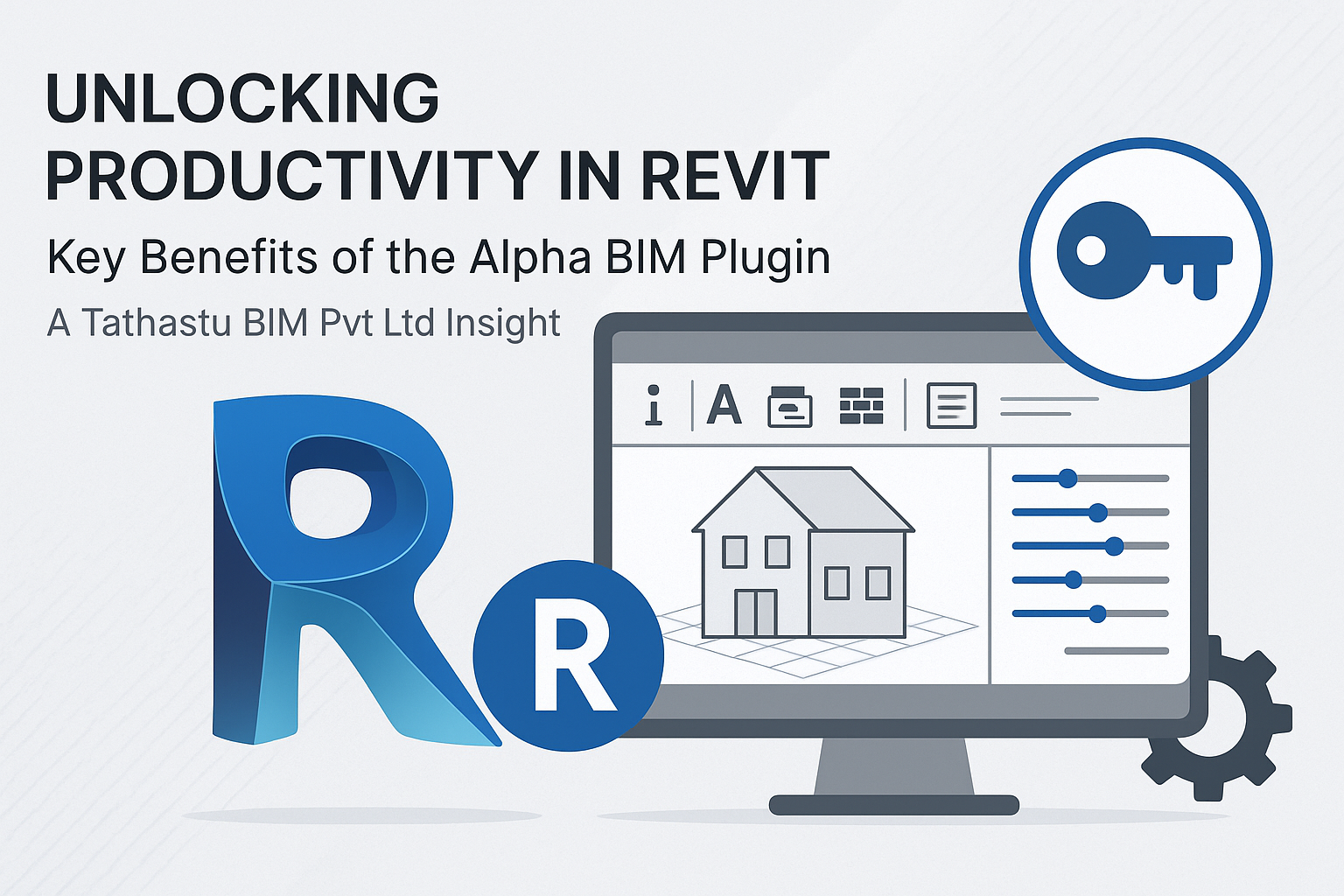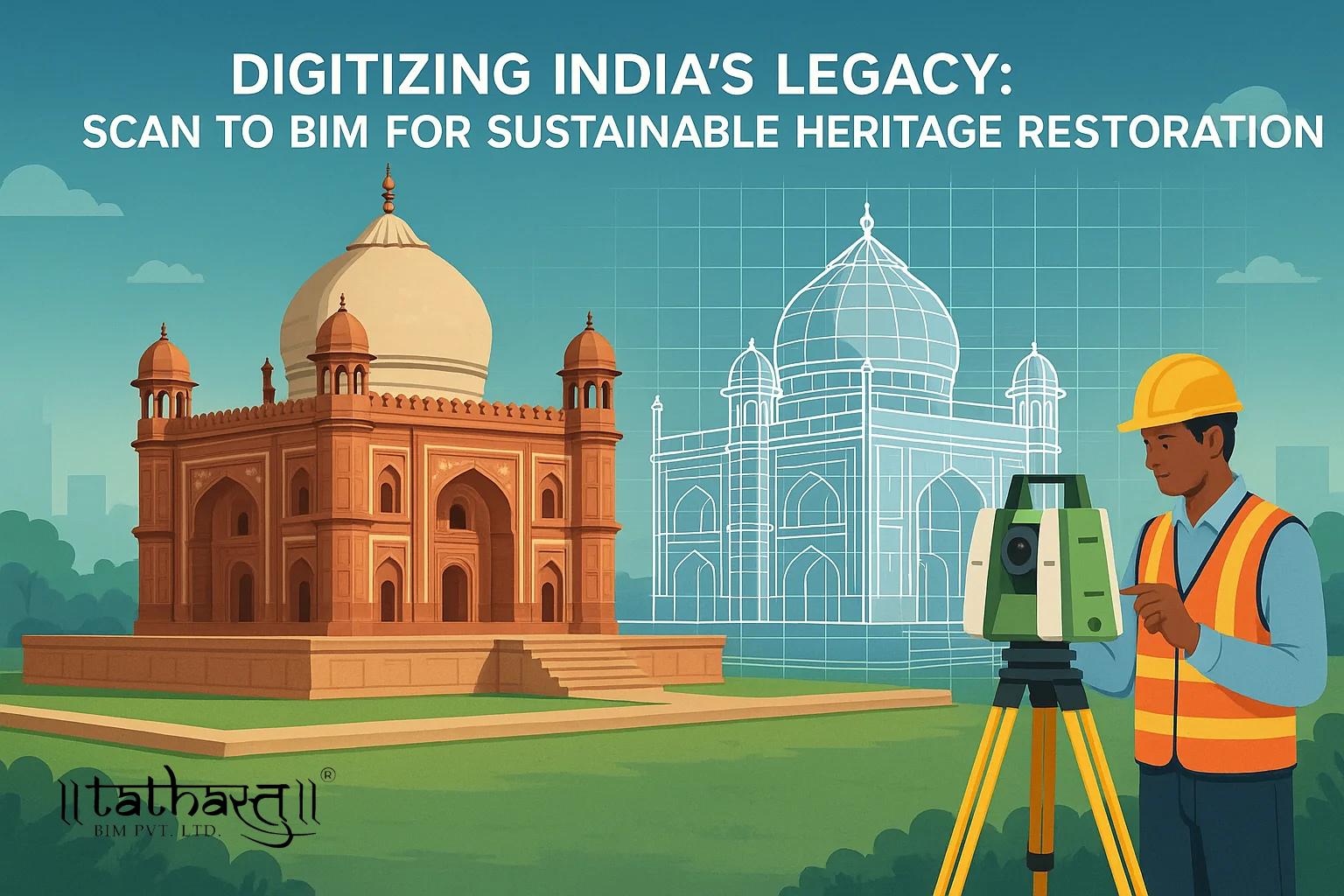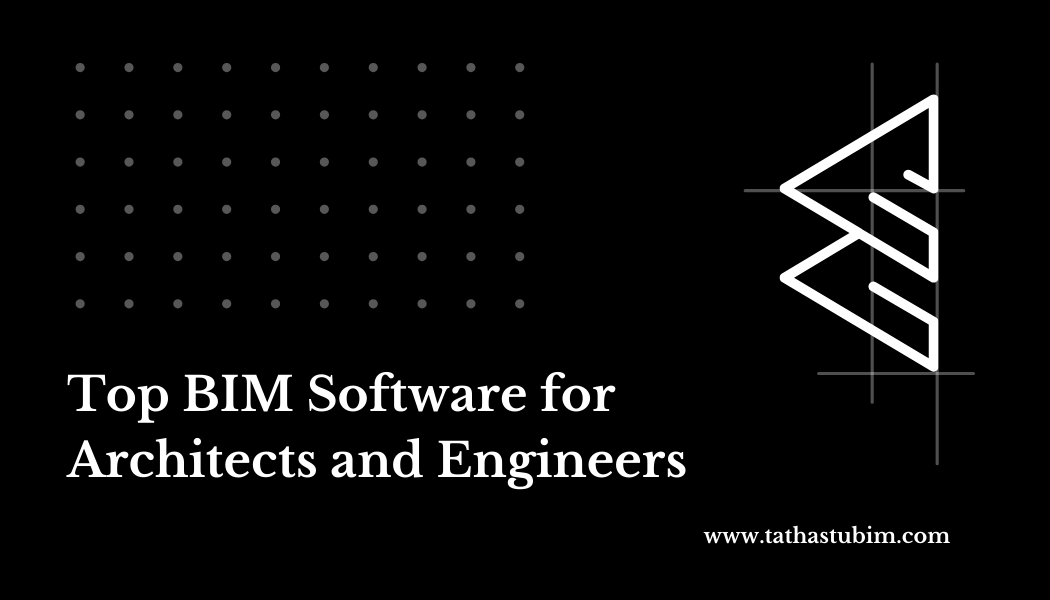
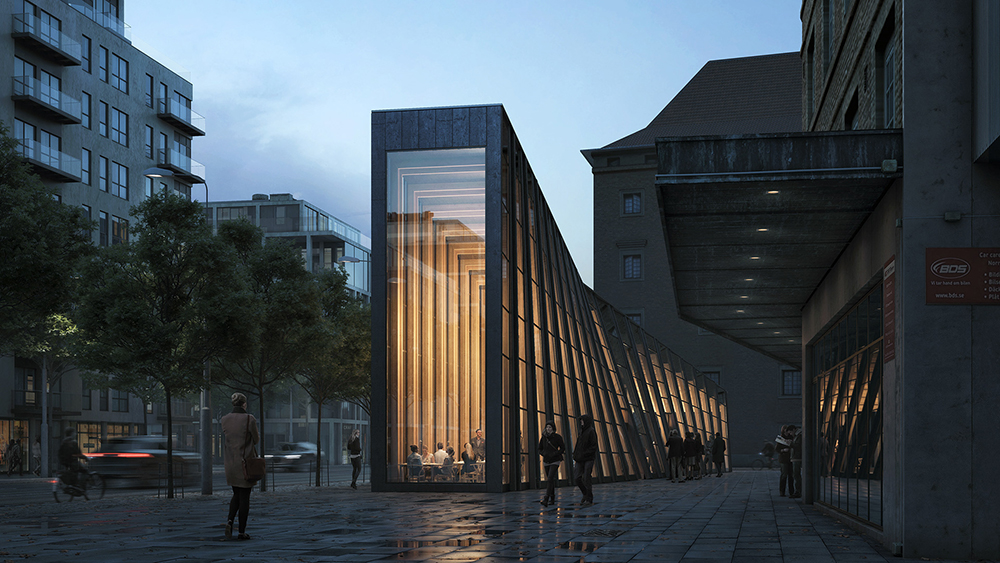
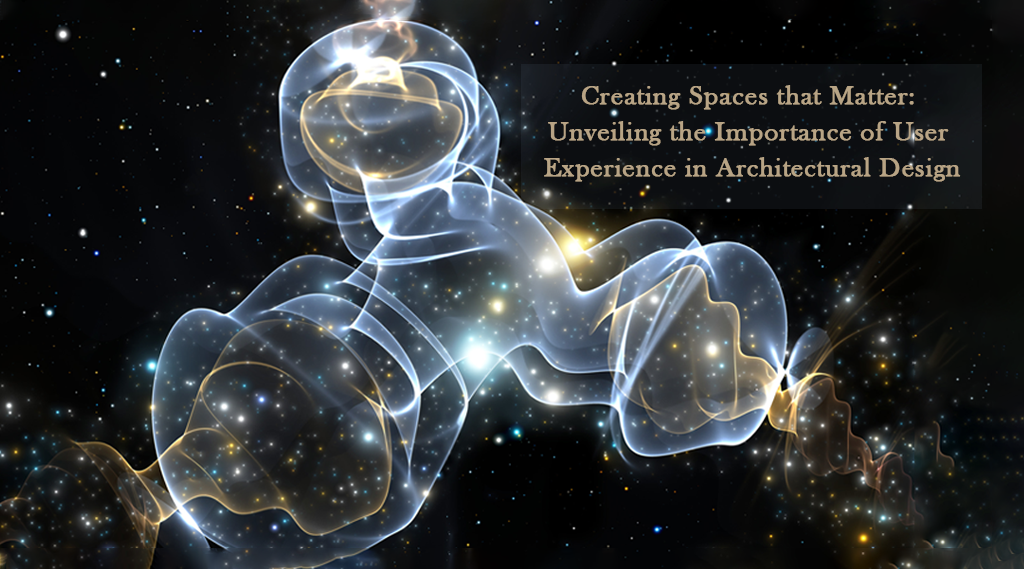
Creating Spaces that Matter: Unveiling the Importance of User Experience in Architectural Design
The Role of User Experience in Architectural Design
Architectural design is more than just creating aesthetically pleasing structures; it is about creating spaces that matter to the people who will use them. User experience plays a crucial role in architectural design, as it focuses on understanding and meeting the needs and desires of the users. By prioritizing user experience, architects can create spaces that are not only visually appealing but also functional and meaningful.
User experience in architectural design involves considering how people will interact with and experience a space. It goes beyond aesthetics to encompass factors such as functionality, comfort, accessibility, and emotional impact. By understanding and addressing these aspects, architects can create spaces that enhance the lives of the users.
Understanding the Importance of User-Centric Architecture
User-centric architecture places the needs and preferences of the users at the forefront of the design process. It recognizes that buildings are meant to be experienced and inhabited by people, and therefore, their opinions and perspectives should shape the design. By involving users in the design process, architects can gain valuable insights and create spaces that truly meet their needs.
User-centric architecture also takes into account the context in which a building exists. It considers factors such as the surrounding environment, cultural influences, and the purpose of the space. By understanding these contextual elements, architects can design buildings that harmonize with their surroundings and fulfill their intended purpose.
The Elements of User Experience in Architecture
User experience in architecture comprises several elements that contribute to the overall experience of a space. These elements include:
- Functionality: A space must be designed with a clear purpose in mind and should cater to the specific needs of the users. It should be intuitive to navigate and support the activities that will take place within it.
- Comfort: Comfortable spaces promote well-being and productivity. Factors such as lighting, ventilation, acoustics, and ergonomics should be carefully considered to create a comfortable environment.
- Accessibility: Spaces should be inclusive and accessible to people of all abilities. Incorporating universal design principles ensures that everyone can navigate and use a space comfortably.
- Aesthetics: Visual appeal is an important aspect of user experience. The design of a space should evoke positive emotions and create a pleasant atmosphere.
- Emotional Impact: Architecture has the power to evoke emotions and create memorable experiences. By carefully considering the emotional impact of a space, architects can create environments that resonate with the users on a deeper level.
Incorporating User Experience in Structural Design
User experience is not limited to the visual aspects of a building; it also extends to its structural design. Structural elements play a significant role in shaping the user’s experience within a space. For example, the layout of rooms, the placement of windows, and the use of materials can all impact how users interact with and perceive a space.
Architects can incorporate user experience in structural design by considering the following :
- Spatial Planning: The arrangement of rooms and spaces should be intuitive and promote efficient movement. Spaces should flow seamlessly, allowing users to navigate easily without feeling disoriented.
- Natural Light: The strategic placement of windows and skylights can maximize natural light, creating a sense of openness and connection to the outdoors. Natural light has been shown to positively impact mood and well-being.
- Material Selection: The choice of materials can influence the atmosphere and sensory experience of a space. Textures, colors, and finishes should be selected to create a harmonious and visually pleasing environment.
- Structural Integrity: A well-designed structure should provide a sense of safety and security to its users. By ensuring structural integrity, architects can instill confidence and comfort in the occupants of a building.
Enhancing User Experience through MEPF Integration
MEPF (Mechanical, Electrical, Plumbing, and Fire Protection) systems are essential components of any building. Integrating these systems seamlessly into the design can greatly enhance the user experience.
Efficient MEPF integration ensures that buildings are comfortable, functional, and sustainable. For example, an integrated HVAC (Heating, Ventilation, and Air Conditioning) system can provide optimal indoor air quality and temperature control, creating a comfortable environment for the users. Similarly, well-designed plumbing systems can ensure reliable water supply and efficient waste management.
By considering MEPF integration during the design phase, architects can create spaces that are not only visually appealing but also efficient and sustainable.
Leveraging Scan-to-BIM Technology for User-Centered Design
Scan-to-BIM technology has revolutionized the architectural design process, allowing architects to create user-centered designs with greater accuracy and efficiency. Scan-to-BIM involves capturing the physical dimensions and details of an existing structure using 3D scanning technology and converting it into a Building Information Modeling (BIM) model.
This technology enables architects to accurately assess the existing conditions of a space and incorporate them into the design process. By leveraging scan-to-BIM technology, architects can create designs that seamlessly integrate with the existing environment, ensuring a better user experience.
Case Studies: Successful Examples of User Experience in Architecture
Several architectural projects have successfully prioritized user experience and created spaces that truly matter. Let’s explore a few examples:
- The High Line, New York City: This elevated park in Manhattan transformed an abandoned railway into a vibrant public space. By incorporating elements such as seating areas, greenery, and art installations, the High Line provides a unique and enjoyable experience for its users.
- The Salk Institute, California: Designed by renowned architect Louis Kahn, the Salk Institute is a masterpiece of user-centric design. The layout of the buildings and courtyards creates a sense of harmony and tranquility, while the use of natural light and materials enhances the user experience.
- The Lotus Temple, New Delhi: This architectural marvel is not only visually stunning but also provides a serene and inclusive space for worship. The design allows for natural light to filter through the petals, creating a peaceful atmosphere for visitors.
These case studies demonstrate the power of user experience in architecture and how it can shape the way people interact with and perceive a space.
The Future of User Experience in Architectural Design
As technology continues to advance, the future of user experience in architectural design looks promising. Virtual reality (VR) and augmented reality (AR) are already being used to create immersive experiences and allow users to visualize spaces before they are built. These technologies will likely become more accessible and integrated into the design process, enabling architects to fine-tune the user experience.
Sustainability will also play an increasingly important role in user-centered design. Buildings will need to be designed to minimize their environmental impact while providing a high-quality user experience. Green building practices, renewable energy sources, and efficient use of resources will be key considerations in future architectural design.
Collaboration in User-Centered Design: The Role of Architects, Engineers, and Clients
Creating spaces that truly matter requires collaboration between architects, engineers, and clients. Each stakeholder brings a unique perspective and expertise to the design process, ensuring that the user’s needs are met effectively.
Architects work closely with engineers to optimize the structural design and integrate MEPF systems seamlessly. They also collaborate with clients to understand their vision and goals for the project. By fostering a collaborative environment, architects can create designs that align with the client’s objectives and enhance the user experience.
Conclusion: Designing Spaces that Matter
User experience is a crucial aspect of architectural design. By prioritizing user-centric architecture, considering the elements of user experience, and leveraging technology and collaboration, architects can create spaces that truly matter to the users.
Designing spaces that matter goes beyond aesthetics; it involves creating functional, comfortable, and meaningful environments. Whether it’s a public park, a residential building, or a place of worship, user experience should always be at the heart of architectural design.
As architects embrace the importance of user experience and continue to push the boundaries of design, we can look forward to inhabiting spaces that inspire, captivate, and enrich our lives.
Popular Posts
