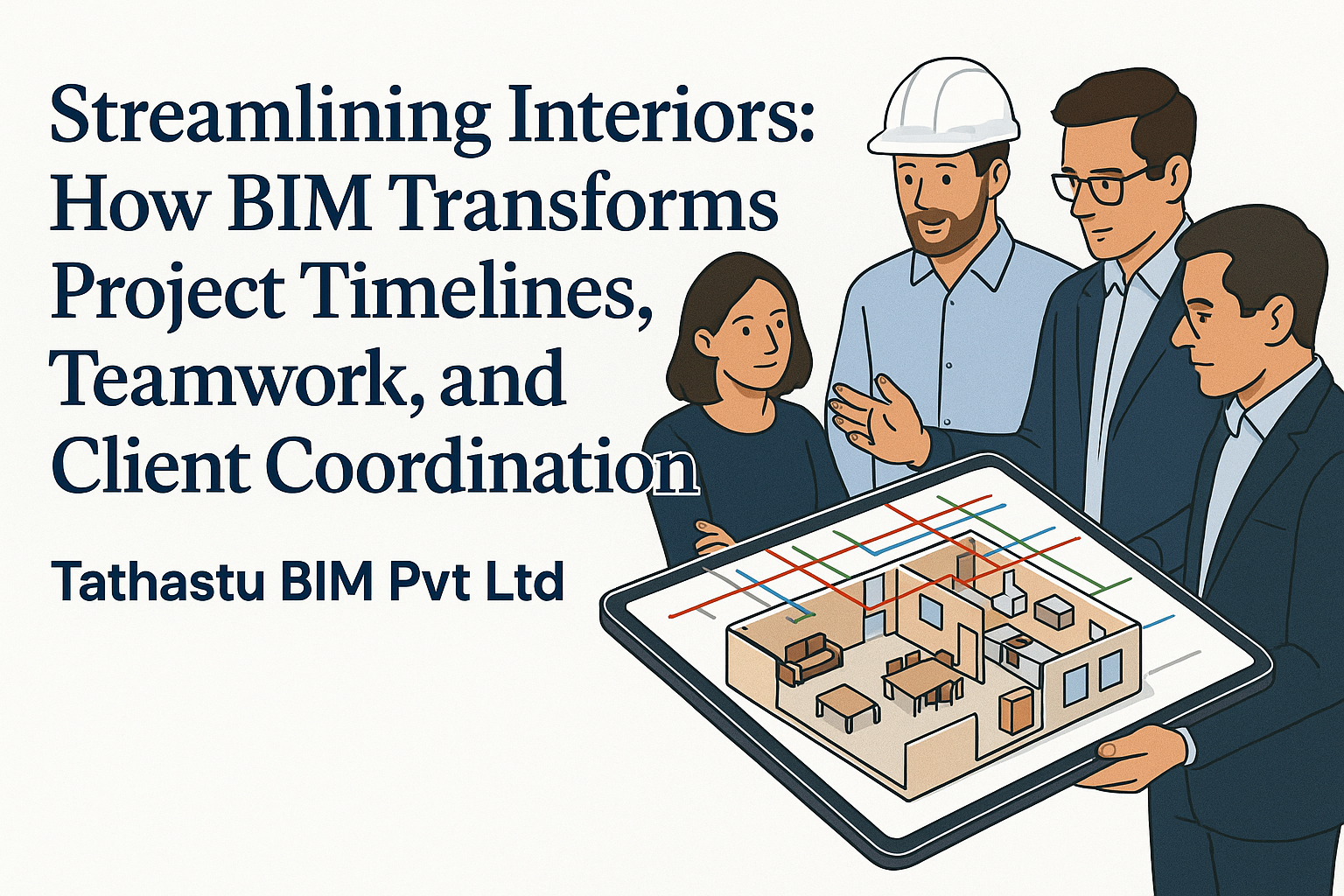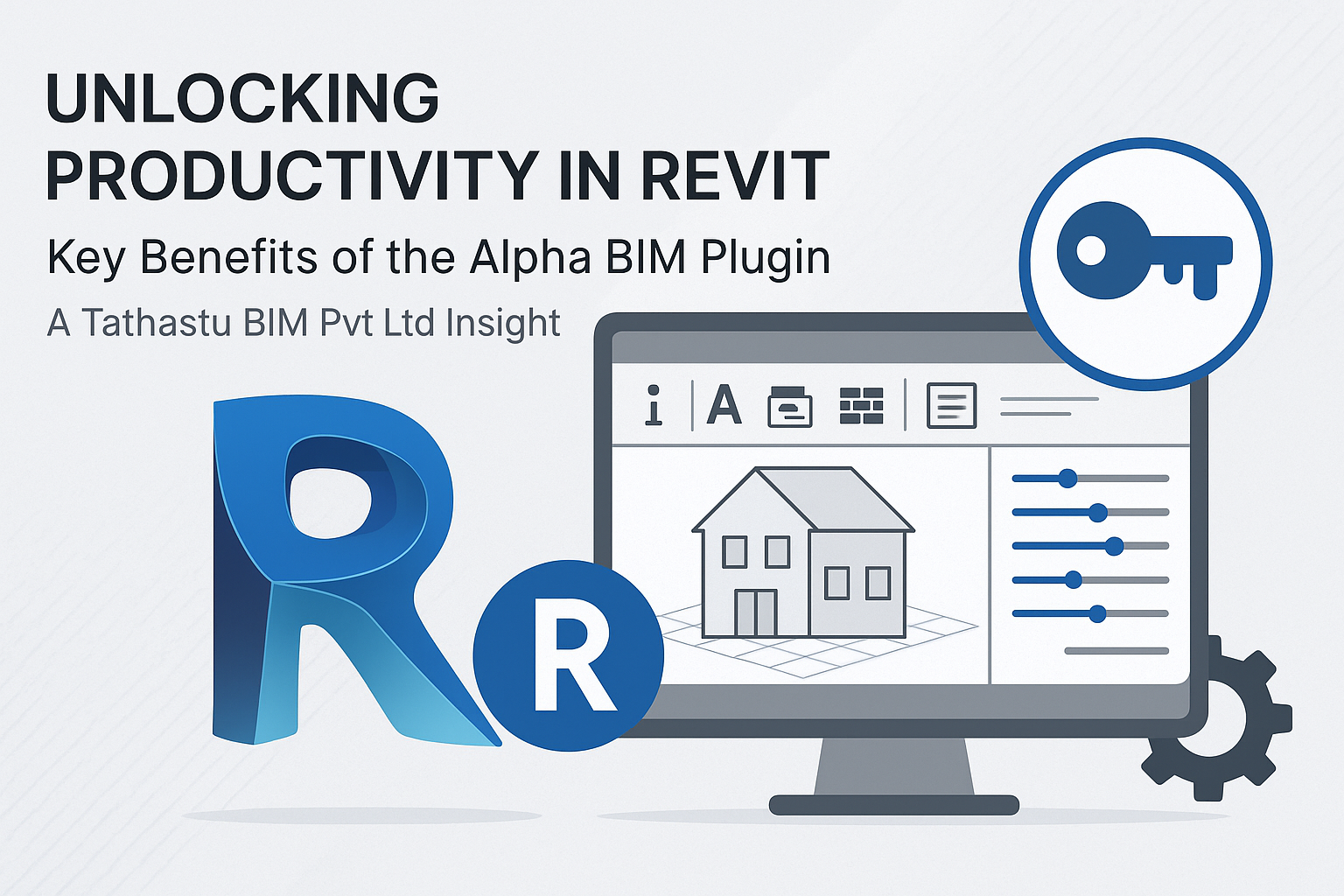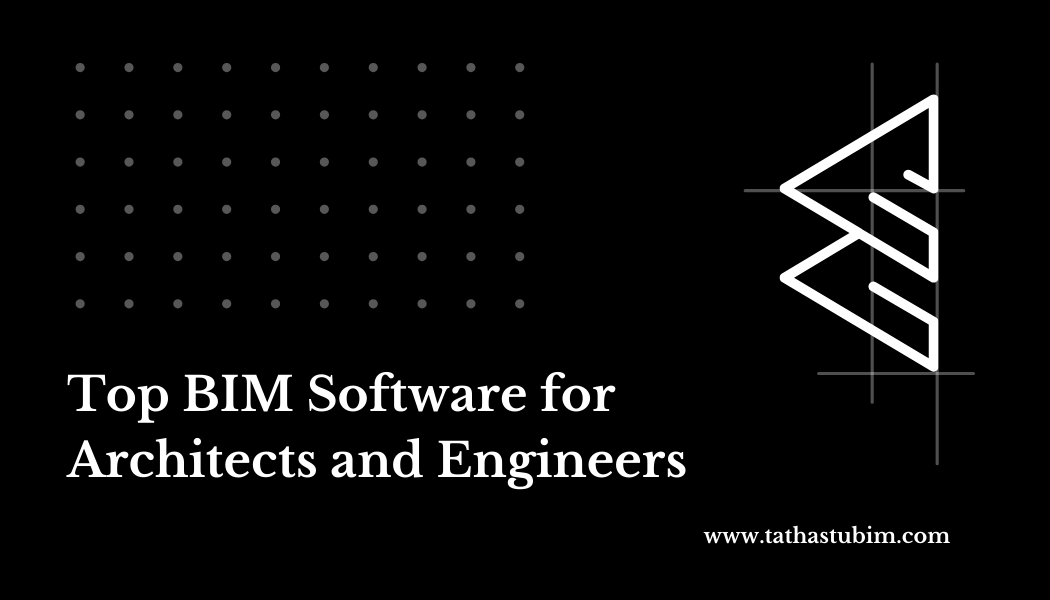
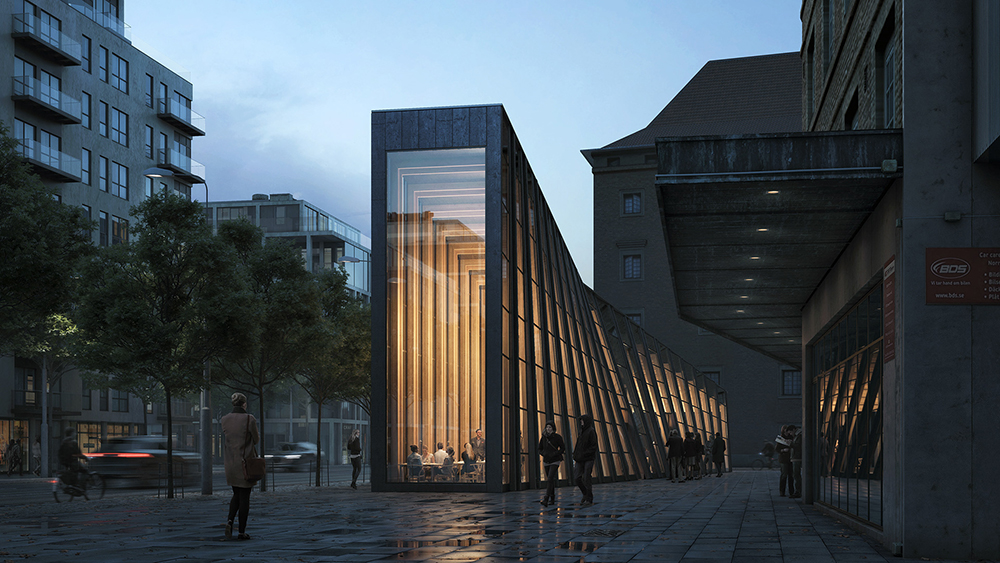
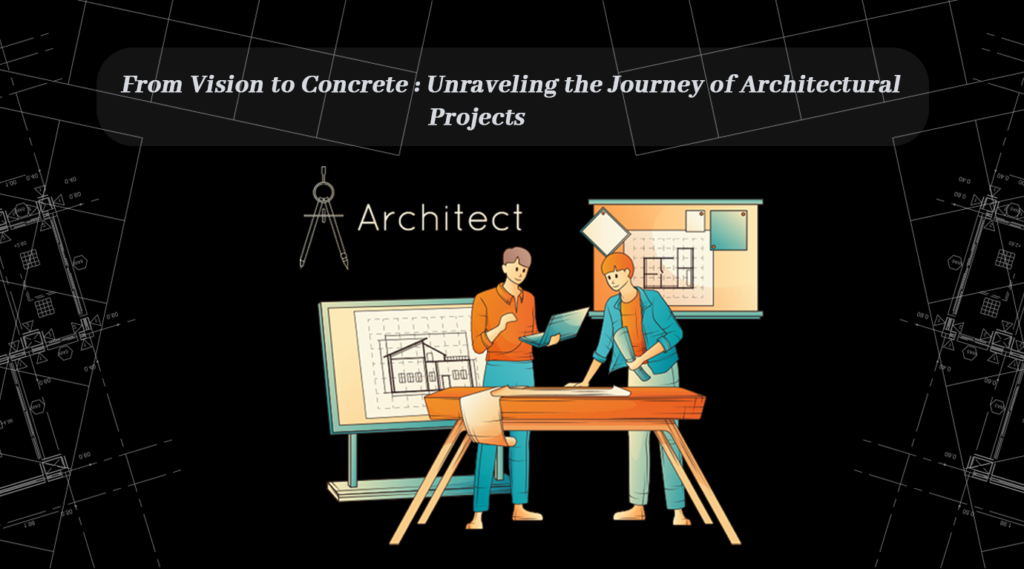
From Vision to Concrete: Unraveling the Journey of Architectural Projects
Welcome to an awe-inspiring journey through the world of architecture, where dreams are transformed into tangible masterpieces. In this captivating blog post, we will unlock the secrets behind converting visions into concrete structures that stand tall as testaments to human creativity and innovation. Join us as we delve deep into the fascinating process of architectural projects, exploring the meticulous planning, intricate designs, and unwavering commitment required to bring ideas to life. Whether you are an aspiring architect or simply enamored by stunning buildings, prepare yourself for a thrilling ride from vision to concrete – it is time for your imagination to take flight
Introduction to the AEC Process
The AEC process is the journey that architectural projects take from vision to concrete. It is a long and complex process that involves many different stakeholders, each with their own specific roles and responsibilities. The AEC process can be divided into four distinct phases: feasibility, design, construction, and operations.
The feasibility phase is all about understanding the project requirements and ensuring that the project is feasible from a technical, financial, and legal perspective. This phase includes activities such as site selection, zoning analysis, concept development, and cost estimation.
The design phase is all about translating the project requirements into a detailed set of drawings and specifications. This phase includes activities such as schematic design, detail design, value engineering, and construction documents.
The construction phase is all about bringing the project to life. This phase includes activities such as bidding, awarding contracts, construction management, and quality control.
The operations phase is all about maintaining and operating the completed project. This phase includes activities such as facilities management, asset management, and energy management.
Understanding the Role of Architects
Designing a building is a complicated process that requires the coordination of many different professionals, each with their own area of expertise. Architects play a critical role in this process, as they are responsible for translating the vision for a project into a concrete plan that can be executed by the construction team.
The first step in any architectural project is to develop a concept design, which is a rough sketch of the proposed building. This design must consider the function of the building, the site conditions, and any applicable zoning regulations. Once the concept design is complete, the architect will work with engineers and other consultants to develop a more detailed design.
After all the drawings and specifications are finished, the construction team can begin to build the project. The architect will often visit the job site to answer any questions and provide guidance during construction. Once the project is completed, the architect will perform a final walk-through to ensure that everything was built according to plan.
Key Stages from Vision to Realization
From the first inkling of an idea to the final touches on a project, there is a lot that goes into making a building. The process can be broken down into a series of key stages, each with its own challenges and achievements. Here is a look at the journey from vision to realization:
- The first stage is the feasibility study, where the architects analyze the site and come up with initial concepts. This is followed by schematic design, where the basic layout and form of the building are determined. After that comes design development, where more detailed plans are drawn up and potential problems are ironed out.
- The next stage is construction documentation, which includes all the technical drawings and specifications needed for construction. This is followed by bidding, where contractors submit proposals to build the project. Once a contractor is selected, construction can begin.
- During construction, the architects oversee progress and make sure that everything is being built according to plan. Once the building is complete, they perform a final inspection and sign off on the project. And then it is time to move in and enjoy the fruits of their labor!
Resource Management for an AEC Project
Any construction project, no matter how big or small, requires careful resource management in order to be successful. The same is true for an architectural project.
In order to ensure that your architectural project stays on track and within budget, it is important to have a clear understanding of the different types of resources that will be required and how to best manage them.
There are three main types of resources that need to be managed in an architectural project: human resources, material resources, and financial resources. Let us take a closer look at each one:
Tools & Technology for Architects
There is no single answer to the question of what tools and technology architects need to do their work. The answer depends on the specific project requirements, the size and scope of the project, and the preferences of the architect. However, there are some essential tools and technologies that are commonly used by architects.
The most important tool for any architect is a good sketchbook. A sketchbook is a place where an architect can experiment with ideas, work out problems, and make note of details that might be forgotten later. Many architects also use computer-aided design (CAD) software to create detailed plans and drawings of their projects. Other popular tools and technologies used by architects include 3D modeling software, building information modeling (BIM) software, and geographic information systems (GIS).
Strategies for Managing AEC Projects
As the construction and design industry continues to grow, so does the idea of what an AEC project manager’s responsibilities entail. In order to manage an AEC project successfully, one must understand the relationship between various stakeholders, such as architects, engineers, contractors, and clients.
There are several different strategies that can be used in order to manage these types of projects. Communication is key in any project, but it is especially important in those which involve multiple stakeholders with different goals. It is important for the project manager to establish a clear plan and objectives from the start, and to keep all parties updated on the project’s progress. Another strategy is to use software tools specifically designed for managing construction projects. These tools can help with tasks such as budgeting, scheduling, and document management.
With these tips in mind, managing an AEC project can be a rewarding experience for all involved. By taking the time to understand the needs of all stakeholders and using the right tools for the job, any project manager can set themselves up for success.
Challenges During the AEC Journey
Despite having a strong vision for their project, many architects find themselves facing unexpected challenges during the AEC journey. These can include anything from uncooperative weather to clashing personalities on the construction site.
That is why it is so important to be prepared for anything when embarking on an architectural project. Here are some of the most common challenges that architects face, and how to overcome them:
- Difficult clients : It is not uncommon for architects to have difficulty dealing with clients who are difficult to please or who have unrealistic expectations. In these cases, it is important to be patient and try to understand the client’s point of view. It may also be necessary to involve other members of the team in order to diffuse the situation.
Coordinating multiple teams : Architects often must coordinate with multiple teams in order to get a project done, which can be challenging. The key is effective communication and organization. Make sure everyone knows what their role is and what they need to do in order to avoid confusion and delays.
Site conditions : Another challenge that architects often face is dealing with unexpected site conditions. This can include everything from bad weather to hazardous materials. Again, effective communication is key in these situations. Make sure all team members are aware of the potential risks and have a plan in place in case something goes wrong.
Changes during construction: It is not uncommon for changes to be made during construction, which can throw off
Conclusion
To design and construct a building is no small undertaking, and these steps can be daunting when starting out. But with the right understanding of each phase, architecture projects can easily become milestones achieved within thoughtful planning. By getting clear on client needs, conducting environmental analysis, developing strategic plans to meet goals while factoring in universal principles for aesthetics and functionality will all help lead architects through the journey of creating a successful project that does more than just stand tall on an impressive piece of land—it is also capable of making people feel inspired stories told through beautiful designs.
Popular Posts

