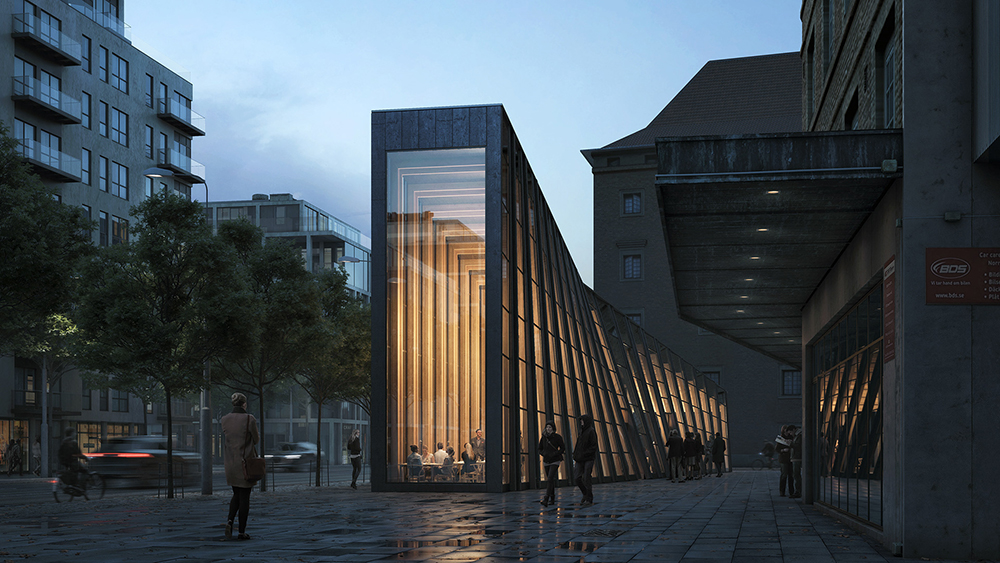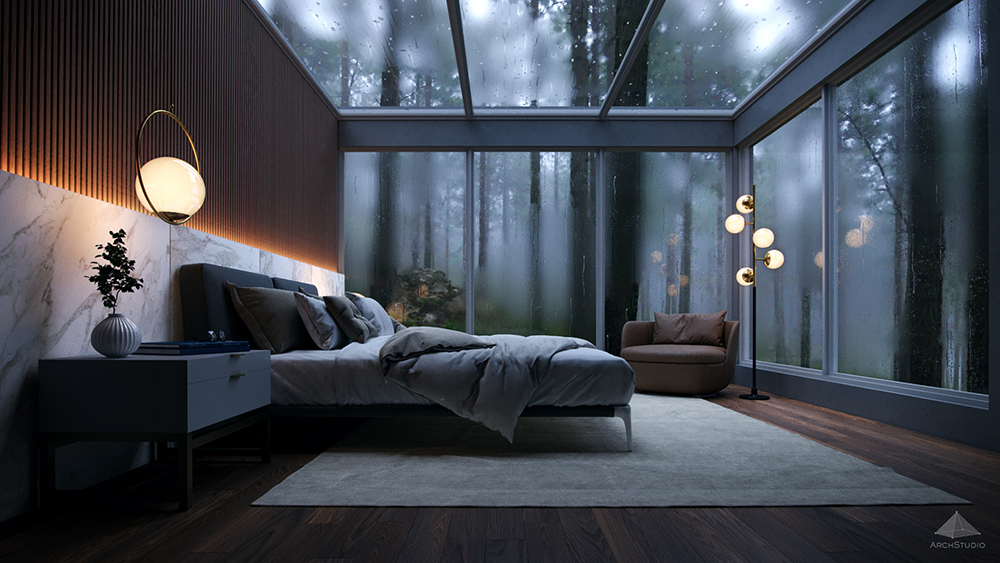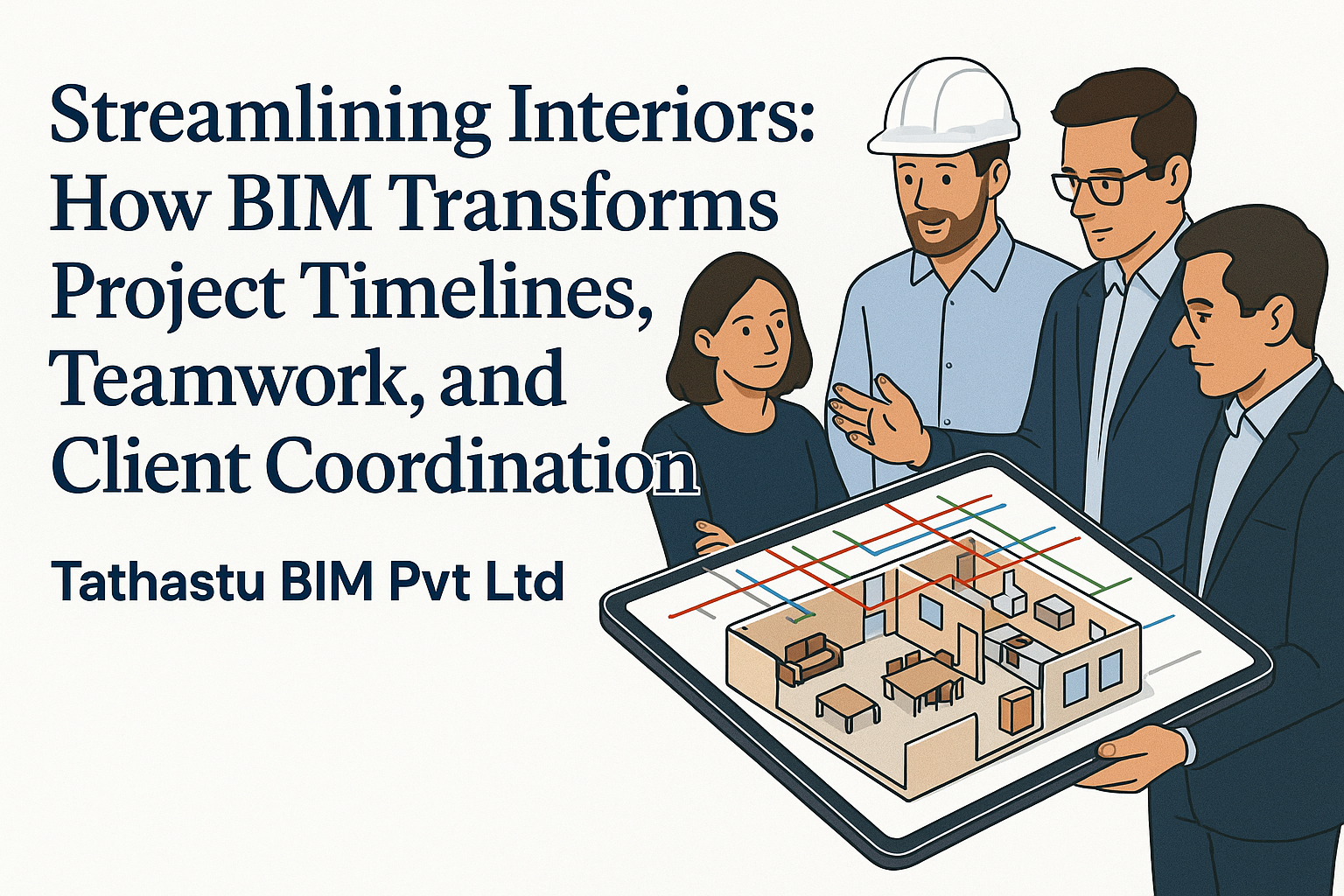


The Power of CGI in Bringing Architectural and Interior Design to Life
Have you ever wondered how architects and interior designers bring their visions to life before the construction even begins? The answer lies in the power of CGI (Computer Generated Imagery). With this technology, architects and designers can create photorealistic renderings of their designs, allowing clients to visualize every detail before a single brick is laid. In this blog post, we’ll explore the incredible capabilities of CGI and how it’s revolutionizing the world of architectural and interior design. Get ready to be amazed at what can be achieved with a little bit of computer magic!
What is CGI (Computer-Generated Imagery)?
Computer-generated imagery (CGI) is a digital technique that creates two-dimensional or three-dimensional images. It is often used in conjunction with traditional animation techniques to produce visual effects for movies, television shows, video games, and commercials.
In recent years, CGI has become increasingly popular for its ability to generate realistic images. This has led to its use in a variety of fields, including architecture and interior design.
CGI can be used to create realistic renderings of proposed buildings and interiors. This allows architects and designers to visualize their projects before they are built. It also allows them to make changes and adjustments early on, without having to wait for construction to begin.
CGI can also be used to create virtual tours of proposed buildings and interiors. This can be a valuable marketing tool, as potential buyers or tenants can get a feel for the space before it is even built.
Overall, CGI is a powerful tool that can bring architectural and interior designs to life. It allows designers to experiment with different ideas and create realistic visuals that can help sell their projects.
The Benefits of CGI for Architecture and Interior Design
CGI, or computer-generated imagery, is increasingly being used by architects and interior designers to bring their projects to life. CGI allows designers to create photo-realistic images of their proposed designs, giving clients a better sense of what the finished product will look like. Additionally, CGI can be used to create animations and walkthroughs of a space, allowing for a more immersive experience.
There are many benefits to using CGI in architecture and interior design. First, it allows for a more accurate representation of the finished product. Second, CGI can be used to create realistic simulations of how a space will look and feel once completed. Third, it provides an immersive experience that can help clients visualize a space in a way that traditional drawings or photos cannot. Finally, CGI can save time and money by eliminating the need for physical models or prototypes.
CGI is a powerful tool that is becoming increasingly popular in the world of architecture and interior design. Its ability to create realistic images and simulations makes it an invaluable asset in the design process.
Examples of How CGI Has Been Used in the Industry
CGI has been used extensively in the architectural and interior design industry for many years. In recent years, its use has become more widespread and its capabilities have increased exponentially. CGI can be used to create realistic 3D models of buildings and interiors, which can be used for planning, visualization, and marketing purposes.
Some of the most famous examples of CGI in architecture are the renderings of Frank Gehry’s proposed designs for the Guggenheim Museum in Bilbao, Spain, and the Walt Disney Concert Hall in Los Angeles, USA. These images were created long before the buildings were actually constructed, and helped to visualize what the final products would look like.
CGI is also frequently used to create “before and after” images of renovation projects. This allows potential clients to see how a space could be transformed, and helps architects and interior designers to sell their ideas.
In addition to its use in architecture and interior design, CGI is also increasingly being used by furniture designers and manufacturers. By creating 3D models of their products, they are able to show potential customers exactly how they will look in a real-world setting. This is particularly useful for custom furniture or bespoke pieces that need to be made to order.
How to Use CGI in Your Projects
CGI, or computer-generated imagery, has become increasingly popular in recent years as a way to bring architectural and interior design to life. Here are some tips on how to use CGI in your projects:
- Use CGI to create realistic renderings of your designs. This can help you visualize how your project will look before it is built, and can also be used to generate marketing materials or presentations.
- Use CGI to create interactive simulations of your designs. This can be a great way to test out different ideas or layout options, and can also be used to engage with clients or potential customers.
- Use CGI to create animated visuals of your designs. This can add an extra layer of interest and excitement to your project, and can help you communicate your vision more effectively.
Common Challenges with CGI
CGI has become an increasingly popular tool for architects and interior designers to bring their projects to life. However, there are some common challenges that can arise when using CGI.
One of the most common issues is that CGI can sometimes make a project look too perfect. This can be off-putting for potential clients who are looking for something that feels more realistic. To avoid this, it’s important to use CGI sparingly and only when it will enhance the overall look of the project.
Another challenge is that CGI can be time-consuming and expensive to produce. This is often a barrier for smaller studios or individual designers who may not have the budget to invest in CGI rendering. However, there are now many affordable and easy-to-use software options available that can help to reduce the cost and time investment required.
Finally, it’s important to remember that CGI should be used as an supplement to traditional design methods, not as a replacement. By combining both approaches, you can create stunning visuals that accurately represent your vision for the project.
Tips on Working with CGI Professionals
If you’re working with CGI professionals to bring your architectural or interior design to life, here are a few tips to keep in mind:
- Make sure you have a clear vision for what you want. The more specific you can be, the better. CGI artists can create amazing things, but they need to know what you’re looking for.
- Be prepared to give feedback. Once the artist has created something, it’s important to give them feedback so they can make changes if needed.
- Be patient. Creating CGI images takes time and patience. Trust that the artist knows what they’re doing and wait for the final product.
Conclusion
CGI technology has become an invaluable tool for bringing architectural and interior design to life. It allows designers to create realistic visuals that help bring their vision to life, helping them communicate better with clients and stakeholders. While there are still challenges in terms of cost, it is becoming more affordable as the technology develops. With its power to transform the way we communicate about architecture and interior design, CGI promises exciting possibilities for the future.
Popular Posts





